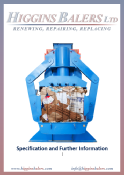

|
Dimensions: |
60’ x 13’ x 8’ (18,288 x 3,962 x 2500) |
|
|
Description: |
Lower unit part carpet, part tile floor. Consists of: Locker room (13 x 10); Canteen with range of base units, space for fridge, plumbing for dishwasher and a built in water heater (13’ x 18.5’); Three offices (13’ x 8’); (13’ x 11’) & (13 x 10) approx. See GA for more details. Furniture negotiable. |
|
